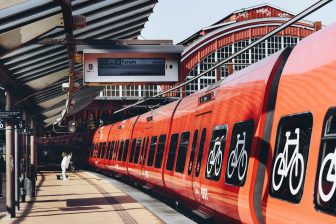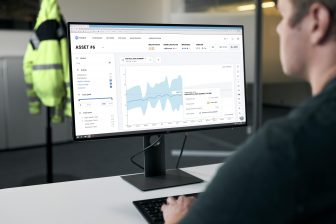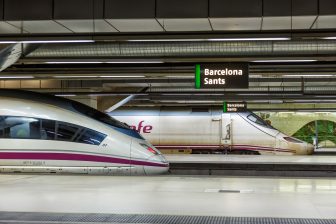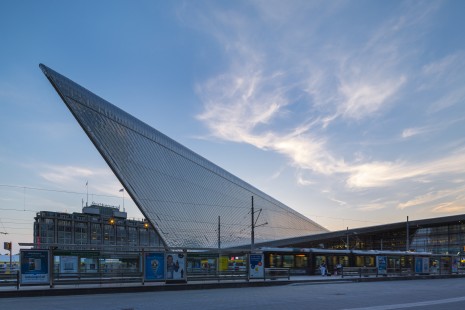
The railway station as a centrepiece of urban design
Railway stations have become much more than just a place to get on and off trains. Instead, they are now places to work, do business, meet, shop and relax. Because of this shift in the role of stations, it is incredibly important for architects and planners to make sure their designs facilitate this role as a hub with multiple functionalities, says Manuela Triggianese, architect and Ph.D student at Delft Technical University in the Netherlands. Her research compares the complex design processes of two European railstation projects. She will speak at the NEXTSTATION conference in Morocco next month.
When designing a station as a meeting place, planners and architects need to take the hub function into account from day one, according to Triggianese. “The role of the designer of a station building shifts from designing a transportation hub without bearing to its surroundings to considering it as an integral part of the city and its district. The analysis of connections and passenger flows both inside and outside play a fundamental role.”
Multiple scenarios
The designer should put forward multiple scenario’s, she argues. “We need to think about what the station means to the city now and in the future and its connection to other modalities of transport, be it metro, bus, pedestrian walkways or car rental/taxi services.”
In short, not the ‘iconic’ image of the building should be leading the process of development of the high speed station project, but the entire mix of transversal discipline of infrastructural planning, urban design, urban management, safety and security and modes of transportation nearby. “In this sense, architectural and urban design is a tool, something with which to explore possibilities. These scenarios should then be used to base decisions on.”
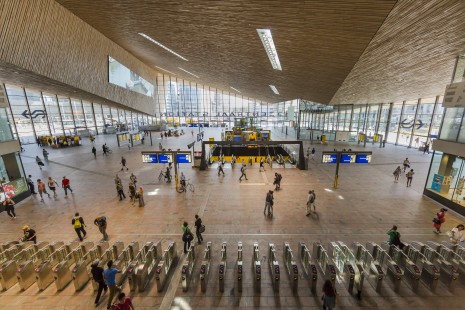
Turning point in railway development
Triggianese, who received her architecture and doctoral degree in her home country Italy and now works as a researcher for Delft Technical University and for KAAN Architecten office in Rotterdam, the Netherlands, says the nineties were a turning point in railway development. “Because of the proliferation of high speed railway services in Western Europe and the privatisation of formerly state owned railway companies, stations became much more than just places where you board or exit a train.”
Instead, Triggianese says, they started to become destinations in and of themselves. European Cities began seeing them as a ‘Grand Projets’ to boost their image, to serve as a symbol and eye-catching entrance into the city. Companies and shops wanted to be near a station to serve commuters, travellers and tourists alike. And those potential customers needed to stay.
Euralille urban center
According to Triggianese, one of the earliest examples of High Speed station in which the transportation node serves as a connection with the city through a new district is the Euralille center in the northern French city of Lille. It has become the third biggest business centre in France in just over a decade. This hub is located in the middle of the intersection of several high-speed railway lines linking Paris, Brussels and London.
Part of the centre are the Gare de Lille Europe and Gare de Lille Flandres railway stations. The mixed-use district was designed by famous Dutch architect Rem Koolhaas. “France can be considered the first country looking at railway infrastructure in such a different way”, she says. Although Italy was the first European country to inaugurate an HS line (the ‘Direttissima’ line between Florence and Rome) in 1977, it was France that led the technological boom, introducing the first high-speed train (HST) between Paris and Lyon in 1981 and the first big scale project around a new HS station in Lille in 1989.
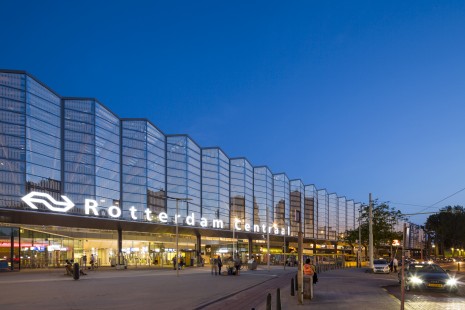
High speed connections
The Euralille urban district boosted the connection between railway stations and the city, because of high speed connections linking places further away to the city. The trend expanded to include other stations in Europe as well, even the ones that are not linked to a high speed railway system.
Triggianese’s own research compares the design process of the Euralille project with the recently opened Central Station of Rotterdam, the city that is home to the busiest container port in Europe. Both projects are meant to establish a connection with the city they’re housed in, and both of them saw changes to their design, partly as a result of economic downturns and a changing political landscape.
Reconstructing design processes
“In my research, I’ve tried to reconstruct how the design processes went about. It was very much a non-linear process. When you look at Rotterdam, the first concept design known as ‘Champagne glasses’ was defined in 2001 by British architect William Alsop. It was a very ambitious project, with a very big scale”, she says. “The new design of Rotterdam CS and its district came about as a result of a changing political environment, budget cuts and new directions.”
In 2003 the winning proposal of TEAM CS for the new station was put forward with modal split in mind and a scheme where the parties/stakeholders could take decisions only in their own field. The design was proposed in all its development phases for the budget available at that moment. “That is a very different approach. Furthermore what I found interesting is that, before the international competition, a spatial functional plan, that enlightened different scenarios for the relationship between station and city, was dreamed up together with ProRail (the organisation responsible for building and maintaining railway infrastructure in the Netherlands), Movares (which was then called Holland Rail Consultant) and with the contribution of Atelier Quadrat on behalf of the City.”
NEXTSTATION conference
At the NEXTSTATION conference in Marocco, which is held October 21-22 at the Palmeraie Resorts of Marrakech, Triggianese will speak about the design process of the Rotterdam station, together with its surrounding area. She will share her insight into the way the plans evolved to become less a building in and of itself, and more a transport hub that connects to different parts of the city.
“If you look at the way the north and south sides of the station are designed, you can tell the adjacent areas have been taken into consideration, which is the intention of the design of Team CS”, she says. “The south side connects to the part of the city that is more metropolitan with highrises and office buildings. That side is meant to reflect that. The north side leads to a part of the city that is more residential, with not as much tall office buildings. So that side looks more traditional, if you will.”
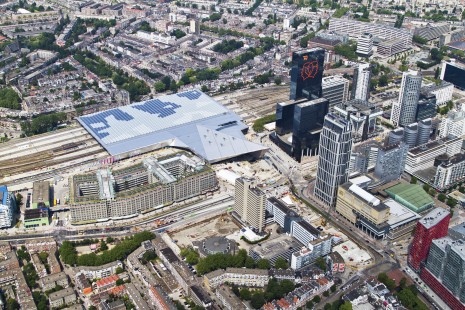
Modalities of public transport
Rotterdam station contains many shops and multiple connections to other modalities of public transport. There is also a ‘station living room’ to relax, work, or hold meetings. About 300.000 people will pass through the station of Rotterdam daily by 2025, which makes it one of the busiest stations in the country.
A design need not impose itself on the functionality of the place, argues Triggianese. “These projects are so complex and have so many stakeholders involved, that it is kind of strange to let one design dictate everything about the building.” That is why both the case studies of Rotterdam Central station and the Euralille project twenty years earlier are so interesting to her.
Quality of public life
In Rotterdam the scenario for the station district became flexible after economic realities demanded it. In Lille the project was very flexible in the beginning, even though the project was put on hold because of economic difficulties in the mid-nineties. “But it is still developing today”, Triggianese says.
A striking similarity between the two projects is the way the city is reflected in the eventual design. That is a good thing, according to Triggianese. “The quality of public life will decrease if the design doesn’t take the surroundings to heart”, she says. “Although it’s hard to compare with EU station projects, the Beijing South station in China doesn’t take its surroundings into account as much. It’s much more a top-down approach when compared to these projects in Europe. Besides obviously having a very different political situation, the city size, population density and therefore big passenger flows, mean that railway stations in China are more like airports. It would be better to compare European railway stations with metro stations in China.”
Manuela Triggianese is currently researching the design processes of the Euralille transport hub in Lille (France) and the redesigned central station of Rotterdam, the Netherlands. She recently conducted research activities in China on the HS station projects of Shanghai South, Beijing South and Nanjing South. This research is part of the Complex Projects Chair at Delft Technical University in the Netherlands. Triggianese is an architect researcher at KAAN Architecten in Rotterdam and studied in Naples and Venice, Italy. Her talk at NEXTSTATION will focus on the design process of Rotterdam station. Sign up for this two day conference here.
Photos used for this article © Jannes Linders and Skeyes

